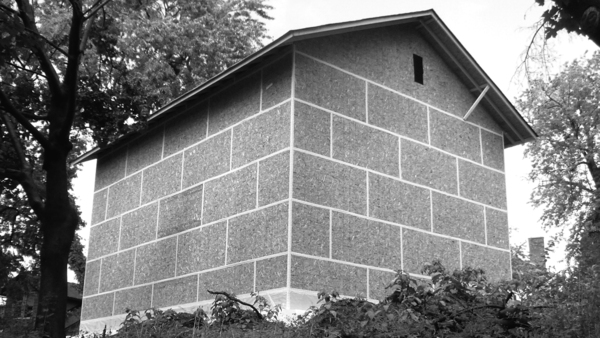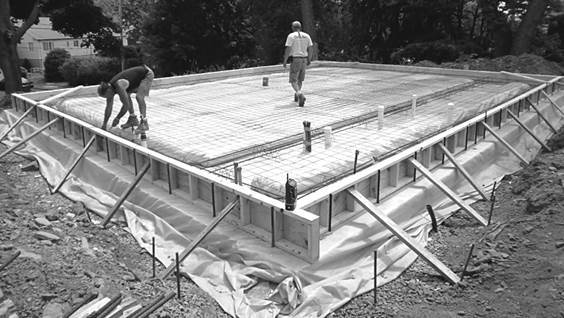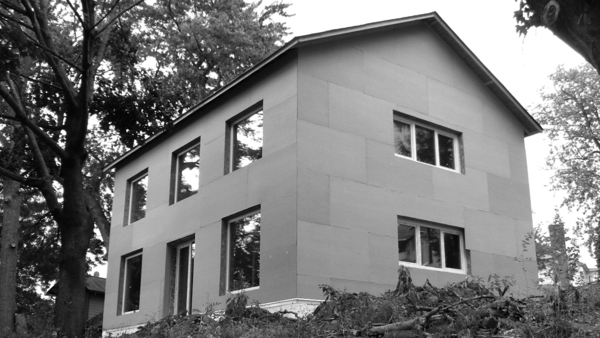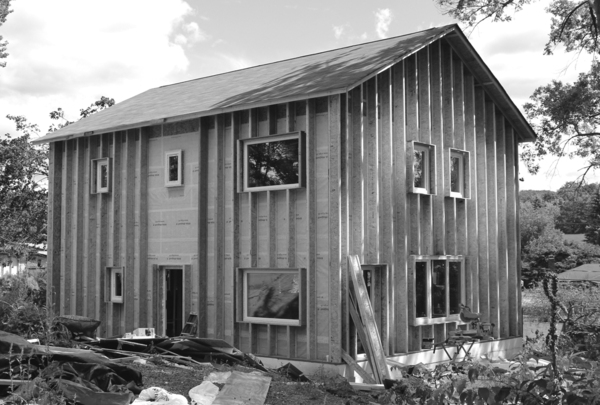New 2 story single family residence Scranton Passive House
Übersicht
A new 2 story single family residence designed to meet the Passive House standard in Scranton, PA.
Located in downtown Scranton on a sloping vacant lot in the hill section, the house is oriented due south for solar optimization.
The foundation is a concrete slab over 8” of Pennsylvania perlite over 12” of EPS insulation with r value of R-76.
The walls are advanced frame structural 2x4 interior service cavity with 11 7/8” TJI outrigger dense packed with cellulose to 4PSF for an r value of R-62.
The roof is a 30” raised heel truss 24” OC with 24” of loose fill cellulose with an r value of R-86.
The windows and exterior doors are Intus UPVC.
The ventilation is an UltimateAir 200DX with a 9000 BTU Mitsubishi ductless minisplit providing point source heating and cooling.
Air infiltration is currently 0.38ACH@50Pa.
The project began construction in May 2014. Completion is projected in January 2015.
Status: Under Construction
Architect: Richard Pedranti Architect,PC
Structural: Wilson Engineering
Passive House Consultant: Richard Pedranti,AIA CPHC,HERS, PHIUS+, CPHB
Contractor: Ciervo and Sons Renovatinos Inc.
Location:
Kommentare
Verbindungen
- Brooklyn
- Ramsey
- Long Island City
- Cold Spring
- Brooklyn
-
- Long Branch
- Brooklyn
- New York
- Bellmore
- North PortUnited States
- HelsinkiFinland
- GenèveSwitzerland
- MontclairUnited States
- Spain
- brooklynUnited States
- Spain
- SarasotaUnited States
- New YorkUnited States
- United States
- New YorkUnited States
- Amsterdam NNetherlands
- Brazil
- VeniceUnited States
- DetroitUnited States
- North PortUnited States
- United States
- OspreyUnited States
- MilfordUnited States
- New YorkUnited States
- New YorkUnited States
- MadisonUnited States
- United States
- New YorkUnited States
- FlushingUnited States
Multimedia
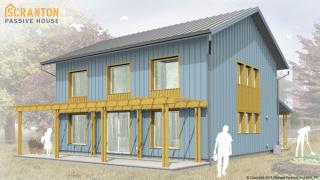
New 2 story single family residence Scranton Passive House

Auswirkungen
No impacts have been left for this site yet - be the first!





